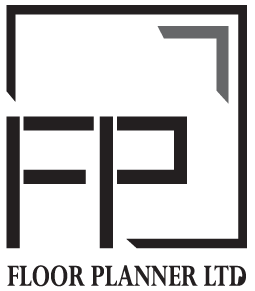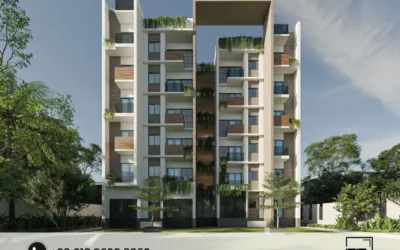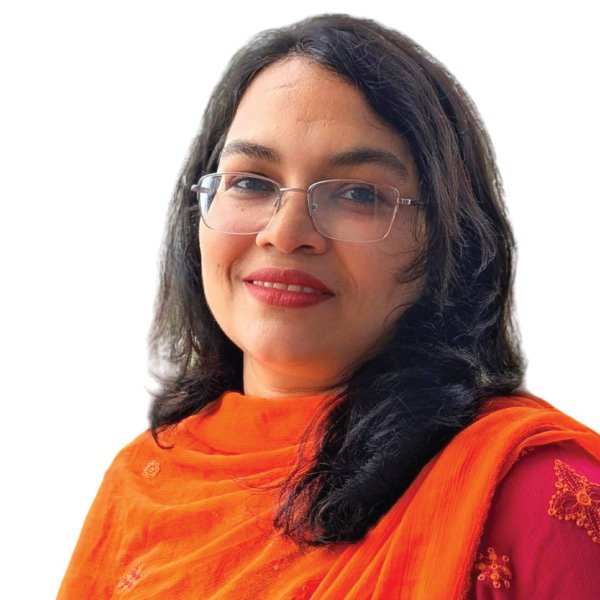Premium Living Perfectly Planned,
Quite luxuy mode practical: layered lighting, fine textures, and precision carpentry.
What We Design
Living Rooms
Bedrooms
Kitchens
Dining Rooms
Bathrooms
Kid’s Room
Furniture Design
Lighting
Residential Interior Design That Tells Your Story
Your home deserves more than walls and furniture, it deserves personality. Residential Interior Design is all about turning your living space into a reflection of who you are. From modern minimalism to classic elegance, every corner should tell your story.
Why Choose Our Residential Interior Design Service
- Smart space planning that fits your lifestyle
- Modern colors, textures, and cozy lighting
- Locally inspired design with premium materials
- Complete project handling and implementation
- On-site supervision for flawless results
- Custom furniture and décor installation

What You Get
3D visuals
Measured drawings, layout plans and 3D visuals to help you visualise your space.
Design Samples
Material boards featuring laminates, veneers, stones, fabrics and paints curated for you.
Project Roadmap
Detailed BOQ & timeline with clear milestones and transparent budgeting.
Quality Assurance
On‑site supervision, quality checks, and safety protocols for peace of mind.
Sourcing Support
Procurement support and vendor coordination, ensuring you get the best materials.
Styling & Handover
Styling & handover kit with maintenance tips and warranties for a seamless transition.
Why Choose Floor Planner Limited
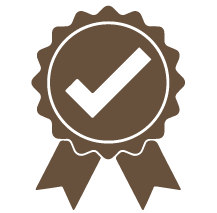
Quality

Technologies

Experience

Professional
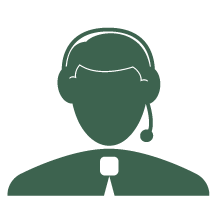
Support
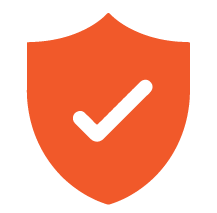
Security

Reliable
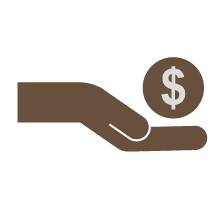
cost effective
Our Portfolio
Dr. S A Hasan project
Location: Ashulia, Saver,...
Our Gulshan Project | Dhaka
Location: Gulshan, Dhaka
Masco Group | Gazipur
Location: Gazipur
Dr. Neke Akter | Mirpur
Location: Mirpur
Dr. Mostafa Alam | Aftab Nagar
Location: Aftabnagar
Dr. Hasan Duplex House | Purbachal
Location: Purbachal
How Do We Get Started?
Share your floor plan, a few photos/videos, and a rough budget. We’ll schedule a site visit and prepare your concept + BOQ.
Fill Out The Form Now →
FREE INTERIOR CONSULTATION NOW
FORM VISION TO REALITY
Design That Comes Alive
Watch how imagination turns into space. We take your lifestyle, add our expertise, and deliver interiors that feel effortless, practical, and timeless.
Our Clients












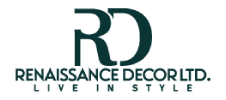


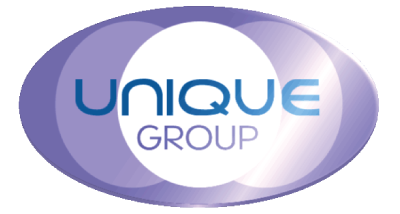
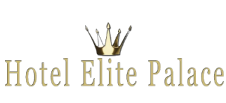





Frequently Asked Questions
Do you handle civil/electrical/plumbing?
Yes—our team manages civil works and full MEP (electrical, lighting, plumbing) with on-site supervision.
I’m not sure about my style. Can you guide me?
Absolutely. We explore mood boards and 3D previews until it feels right.
How long does a project take?
Typically 4–10 weeks depending on scope and site conditions.
What does it cost?
We share a transparent, itemized BOQ after the site visit—plus save/upgrade options.
Do you provide 3D visuals?
Yes—layouts and 3D views so you can see the design before we build.
Who buys materials and decor?
We can procure everything for you or work with your preferred vendors—your choice.
Do you manage approvals/permissions?
Yes—we assist with society/landlord permissions and provide required drawings.
Do you offer aftercare?
Yes—post-handover support and quick response for service calls.
How do we get started?
Share your floor plan, photos/videos, and a rough budget. We’ll schedule a visit and prepare your concept + BOQ.
