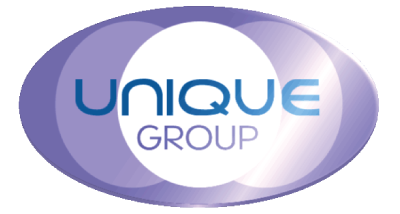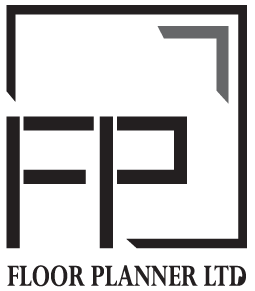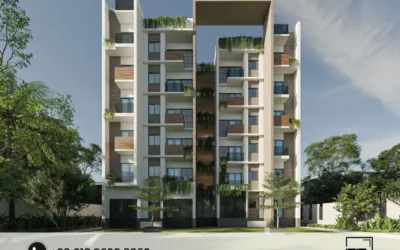Build Better, Live Better
We plan, engineer, and execute your home with structural safety, quality materials, and zero guesswork.
What We Build & Renovate
New House Construction
Full-Home Renovations
Extensions & Additions
Kitchen & Bath Remodels
Structural Upgrades
Waterproofing & Damp Fixes
What You Get
GFC & MEP Drawings
Coordinated good-for-construction plans (architecture, structure, electrical, plumbing, HVAC) so teams build exactly as approved.
Finishes Schedule
Room-by-room list of materials, colors, fixtures, and brands, clear specs everyone can follow.
Itemized BOQ
Transparent quantities and rates with inclusions/exclusions plus save/upgrade options to control cost.
Timeline & Phasing
Gantt chart with milestones, critical path, and live-in renovation phasing to minimize disruption.
Method Statements
Step-by-step procedures for waterproofing, tiling, polishing, and other critical works to ensure consistency.
QA/QC & Sign-offs
Stage-wise checklists, site inspections, and documented approvals at each milestone.
How Do We Get Started?
Share your floor plan, a few photos/videos, and a rough budget. We’ll schedule a site visit and prepare your concept + BOQ.
Fill Out The Form Now →
FREE INTERIOR CONSULTATION NOW
Our Portfolio
Dr. S A Hasan project
Location: Ashulia, Saver,...
Our Gulshan Project | Dhaka
Location: Gulshan, Dhaka
Masco Group | Gazipur
Location: Gazipur
Dr. Neke Akter | Mirpur
Location: Mirpur
Dr. Mostafa Alam | Aftab Nagar
Location: Aftabnagar
Dr. Hasan Duplex House | Purbachal
Location: Purbachal
From Vision to Reality
Design That Comes Alive
Watch how imagination turns into space. We take your lifestyle, add our expertise, and deliver interiors that feel effortless, practical, and timeless.
Why Choose Floor Planner Limited

Quality

Technologies

Experience

Professional

Support

Security

Reliable

cost effective
Our Clients






















Frequently Asked Questions
Do you handle civil/electrical/plumbing?
Yes—our team manages civil works and full MEP (electrical, lighting, plumbing) with on-site supervision.
I’m not sure about my style. Can you guide me?
Absolutely. We explore mood boards and 3D previews until it feels right.
How long does a project take?
Typically 4–10 weeks depending on scope and site conditions.
What does it cost?
We share a transparent, itemized BOQ after the site visit—plus save/upgrade options.
Do you provide 3D visuals?
Yes—layouts and 3D views so you can see the design before we build.
Who buys materials and decor?
We can procure everything for you or work with your preferred vendors—your choice.
Do you manage approvals/permissions?
Yes—we assist with society/landlord permissions and provide required drawings.
Do you offer aftercare?
Yes—post-handover support and quick response for service calls.
How do we get started?
Share your floor plan, photos/videos, and a rough budget. We’ll schedule a visit and prepare your concept + BOQ.







