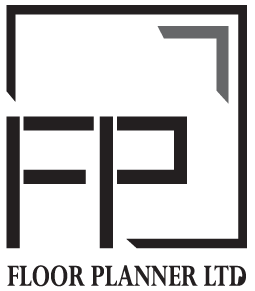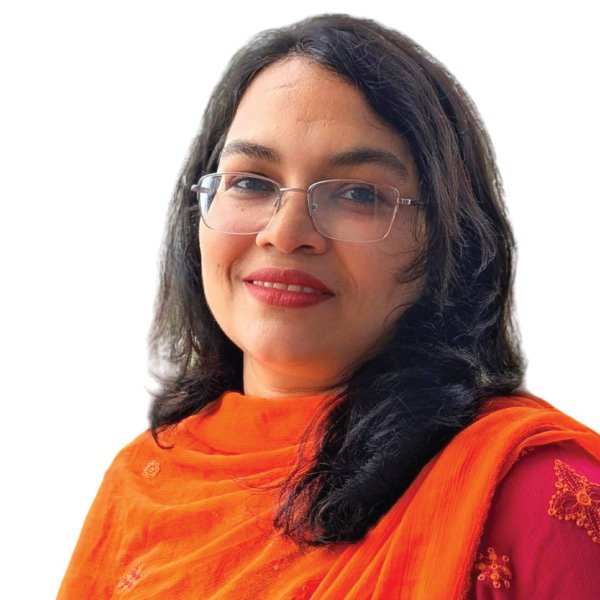How We Work
A Transparent, Stress-Free Journey from Idea to Reality
From interiors to construction, our workflow is built on clarity, quality, and timely delivery—so your vision turns into reality without hassle.
How We Work
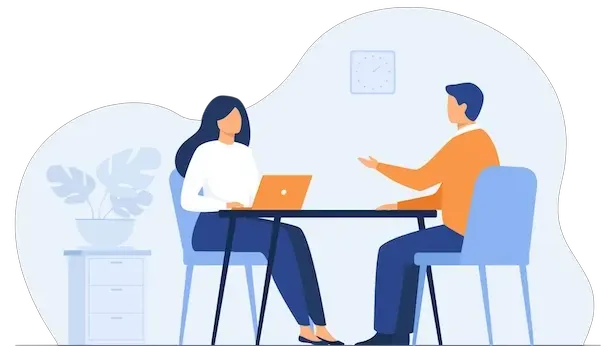
INITIAL CONSULTATION
In the initial consultation, we explore the client’s goals and lifestyle priorities, outline the scope of work, services, and fee structure, and conduct a site visit for measurement collection.
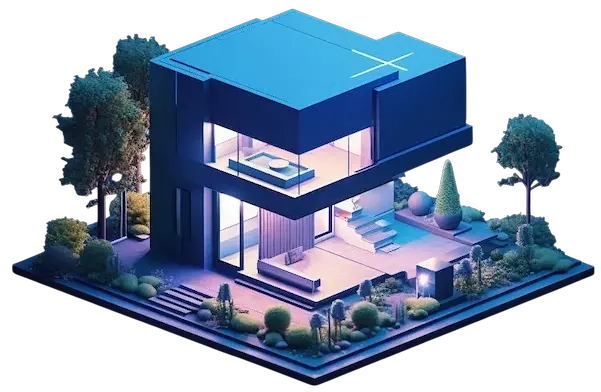
DESIGN DEVELOPMENT AND CLIENT APPROVAL
During the design development phase, we create presentations to help visualize the work and obtain the client’s approval. This stage includes 3D design development, preparation of working drawings, and identifying the Bill of Quantities (BOQ). Once finalized, we take the client’s confirmation and purchase order to proceed further.
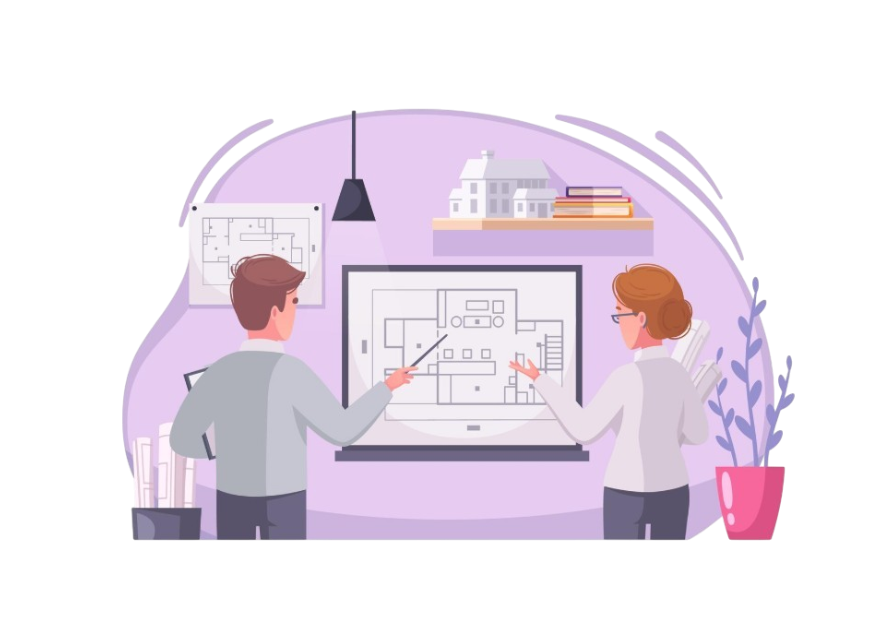
PROJECT MANAGEMENT
The project management phase involves material selection and the preparation of CAD drawings, along with frequent communication with builders and vendors. This stage also includes advancing through the 3D phase to ensure accuracy and quality.
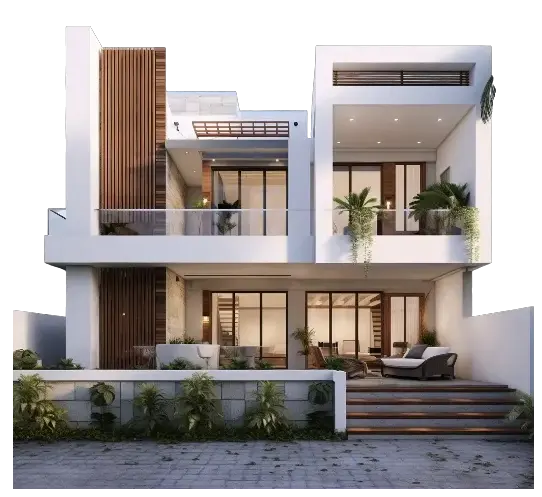
PROJECT COMPLETION
Finally, the project completion stage includes delivering the finished design, receiving payment, conducting final work measurements and auditing, and completing the formal project handover.
Happy Families
Completed Projects
%
Client Satisfaction
Skilled Professionals
Why Choose Floor Planner Limited
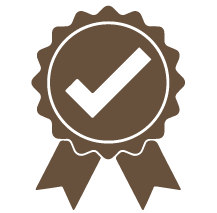
Quality
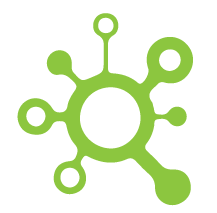
Technologies

Experience
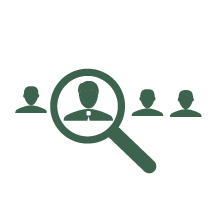
Professional
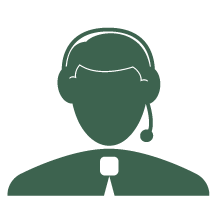
Support
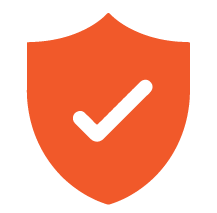
Security

Reliable
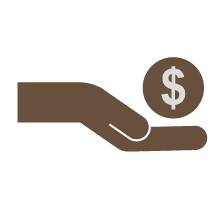
cost effective
How Do We Get Started?
Share your floor plan, a few photos/videos, and a rough budget. We’ll schedule a site visit and prepare your concept + BOQ.
Fill Out The Form Now →
FREE INTERIOR CONSULTATION NOW
Our Clients

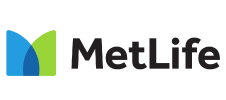
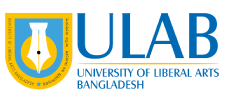

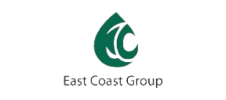
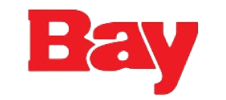

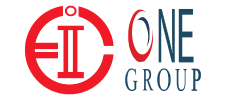
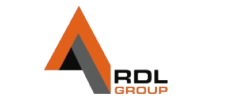

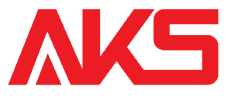
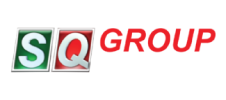
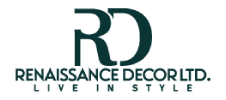


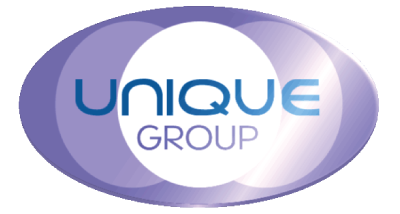
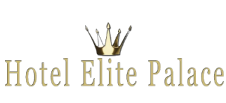



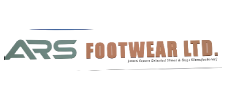

Frequently Asked Questions
Do you handle civil/electrical/plumbing?
Yes—our team manages civil works and full MEP (electrical, lighting, plumbing) with on-site supervision.
I’m not sure about my style. Can you guide me?
Absolutely. We explore mood boards and 3D previews until it feels right.
How long does a project take?
Typically 4–10 weeks depending on scope and site conditions.
What does it cost?
We share a transparent, itemized BOQ after the site visit—plus save/upgrade options.
Do you provide 3D visuals?
Yes—layouts and 3D views so you can see the design before we build.
Who buys materials and decor?
We can procure everything for you or work with your preferred vendors—your choice.
Do you manage approvals/permissions?
Yes—we assist with society/landlord permissions and provide required drawings.
Do you offer aftercare?
Yes—post-handover support and quick response for service calls.
How do we get started?
Share your floor plan, photos/videos, and a rough budget. We’ll schedule a visit and prepare your concept + BOQ.
